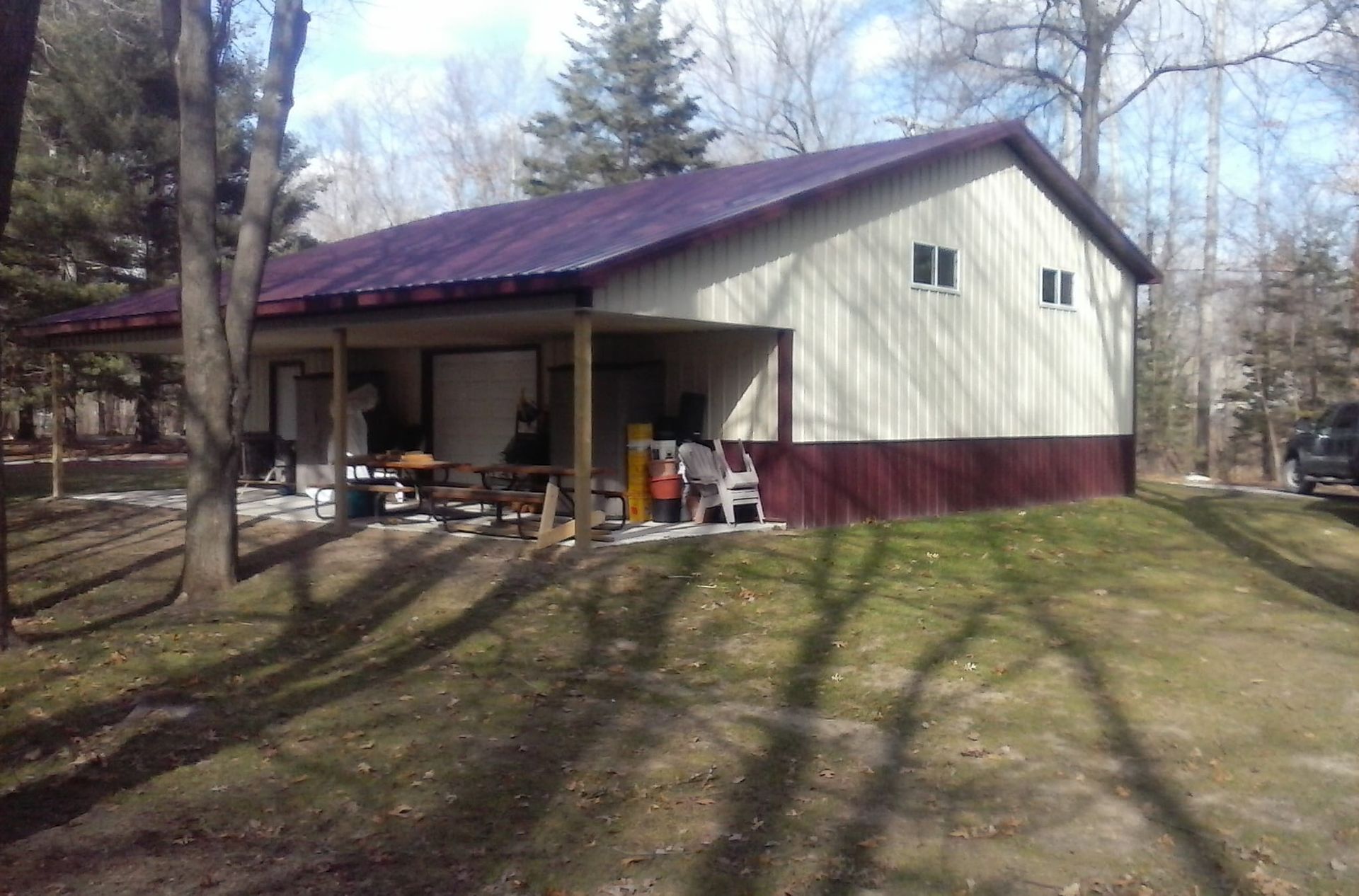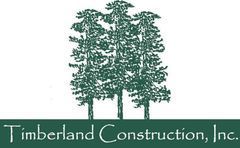Pole Barn Development: Cost, Design, and Construction Tips for a Durable Build
When it comes to building a pole barn, there’s more to consider than just the initial design and construction. Whether you’re constructing a pole barn for residential use, a workshop, or agricultural purposes, the right approach can make the difference between a barn that stands strong for decades and one that needs repairs or rebuilding prematurely.
As a seasoned home and barn construction expert, I’ve helped clients design and build hundreds of pole barns, and I can tell you that there are certain essential tips and strategies that make the difference between a project that goes smoothly and one that hits unexpected obstacles.
In this ultimate guide, I’ll walk you through everything you need to know about pole barn construction costs, design ideas, how to build a durable pole barn, the benefits of pole barns, and some essential construction tips that can help you get the job done right the first time.

1. Understanding Pole Barn Construction Costs
One of the first questions many people have when considering a pole barn project is, “How much is it going to cost?” And understandably so! Building a pole barn involves several factors, each of which can affect the overall price.
Factors Affecting Cost
Size of the Barn: The larger the barn, the more materials you will need. Standard pole barns range from small 24x24 ft structures to large commercial or agricultural barns that can reach 60x100 ft or more.
Materials Used: Pole barns are generally more affordable than traditional stick-built barns due to the minimal use of materials. However, the materials you choose can vary greatly in price. For example, steel siding or roofing may be more expensive than wood, but it will offer durability and longevity.
Site Preparation: If your land needs significant clearing or leveling before construction, this can add to the cost. The soil type and whether or not you need to lay a foundation will also impact the overall price.
Labor Costs: Hiring a contractor to manage the construction process will also affect the total cost. If you choose to handle the build yourself, you can save on labor but should be prepared for the time and effort required.
Cost Breakdown: A Personal Experience
When I worked on a project in Pleasant Valley, the client had a tight budget and wanted to build a 30x40 ft pole barn for use as a workshop. After reviewing the design and material options, we opted for pressure-treated wood posts and steel roofing. The materials were affordable, and with some careful site planning, we were able to keep labor costs down by utilizing local workers. The final cost ended up being well within their budget, and the client was thrilled with the result.
The cost of pole barn construction typically ranges from $10,000 to $30,000 for a standard 24x24 ft structure, depending on these variables. Larger or more custom-built barns can go well beyond that price range.
2. Pole Barn Design Ideas: Making the Most of Your Space
When it comes to pole barn design ideas, the possibilities are endless. From agricultural barns to luxury residential garages, pole barns can be customized to fit your needs and style preferences.
Design Considerations for Functionality
Interior Layout: Consider what you need the space for. Do you need clear span space (wide-open interiors) for livestock, machinery, or vehicles? Or are you looking to create workspaces, storage areas, and a dedicated office within the barn? The design should reflect the function of the building.
Doors and Windows: Do you want a large, overhead garage door for easy access, or will you need smaller doors for walking in and out? Windows can provide natural light, but the location and number of windows should be considered based on the barn's function and security needs.
Roof Style: The roof of your pole barn can be gabled, single-slope, or even custom-designed. For example, a gable roof gives you extra overhead space for things like storage or haylofts, whereas a lean-to roof can create a smaller side space for additional storage or animal pens.
Aesthetic Choices
A pole barn doesn't have to be purely functional—it can also be an attractive addition to your property. Choose from different exterior cladding materials such as wood, metal, or a mix. For clients who are building a barn as part of a homestead, we often recommend a mix of wood siding with metal roofing to give the barn a more traditional, rustic look while maintaining the durability of metal materials.
Personal Story: Designing for a Dream
I once worked on a barn for a couple who were using it as both a workshop and a garage. They wanted the design to blend seamlessly with their home, so we included wood accents, a steep gable roof, and large windows to create a warm, inviting space. The barn ended up not only serving its purpose as a workshop but also as a beautiful, functional extension of their home.
3. How to Build a Durable Pole Barn: Construction Tips
Building a durable pole barn requires a well-thought-out plan and the right materials. When constructing your pole barn, these key tips will ensure that your barn stands the test of time.
Use High-Quality Posts and Foundations
The foundation is critical to the longevity of your barn. Pressure-treated wood posts set deep into the ground, or concrete piers, are common choices. However, it’s important to ensure that the posts are adequately spaced and installed in a way that will prevent sagging and shifting over time.
Choose Strong Roofing Materials
Your roof is the most exposed part of your pole barn and should be built with durability in mind. While some people opt for wood shingles or asphalt, I highly recommend metal roofing for its long lifespan and ability to withstand harsh weather conditions. Metal roofs also require much less maintenance compared to traditional materials.
Insulate and Ventilate Properly
Proper insulation and ventilation will not only protect your barn’s contents but also ensure that the building remains comfortable in extreme temperatures. Consider installing ridge vents, gable vents, or even a ventilation fan if the barn is used for animals or machinery.
4. Benefits of Pole Barns: Why Choose This Construction Method?
There are numerous benefits of pole barns that make them an attractive option for homeowners, farmers, and businesses alike. Here are just a few reasons to consider this type of construction:
Cost-Effective
As mentioned earlier, pole barns are generally less expensive to build than traditional stick-built barns. The simplified design requires fewer materials and less labor, making it a great choice for those on a budget.
Quick Construction
Due to the simplified design and fewer materials, pole barns can be built much faster than traditional structures. This is especially helpful if you’re under time constraints.
Flexibility
Pole barns can be used for a variety of purposes, including agricultural storage, workshops, garages, or even homes. They offer maximum flexibility for customizing the layout and design to meet your needs.
5. Pole Barn Construction Tips: Expert Advice for Success
To wrap up, here are a few final construction tips to ensure your pole barn project goes smoothly:
Plan Ahead
Before starting, make sure you have a detailed plan that includes every element of the construction process, from the foundation to the roof. Don’t skip over permits or inspections—these are necessary for safety and to avoid costly mistakes down the road.
Consider Local Regulations
Each locality has different zoning regulations and building codes, so always check with your local government to ensure your pole barn is built to code.
Hire the Right Team
If you’re not familiar with the construction process, hiring an experienced contractor who specializes in pole barns is a wise decision. An expert will not only help you avoid mistakes but will also ensure the project stays on schedule and within budget.
Conclusion: A Durable and Cost-Effective Investment
Building a pole barn is an excellent way to create a durable structure that serves your needs, whether for agricultural purposes, a workshop, or additional storage. By understanding the costs, getting creative with your design ideas, following expert construction tips, and choosing the right materials, you can ensure that your pole barn will be both functional and long-lasting.
If you’re ready to get started on your own pole barn project, be sure to consult with an expert in home and barn construction to ensure that your barn is built right the first time.
Transform Your Home Today – Schedule Your Consultation Now!
Ready to transform your home? Contact us today to schedule a consultation or learn more about our services. Let's build something wonderful together.
Areas We Serve
- Burton, MI Burton, Michigan, United States
- Clarkston, MI Clarkston, Michigan, United States
- Grand Blanc, MI Grand Blanc, Michigan, United States
- Mount Morris, MI Mount Morris, Michigan, United States
- Genesee, MI Genesee, Michigan, United States
- Goodrich, MI Goodrich, Michigan, United States
- Davidson, MI Davison, Michigan, United States
- Ortonville, MI Ortonville, Michigan, United States
- Lapeer, MI Lapeer, Michigan, United States
- Otisville, MI Otisville, Michigan, United States
- Hadley, MI Hadley, Michigan, United States
- Atlas, MI Atlas, Michigan, United States
- Waterford, MI Waterford, Michigan, United States
- Metamora, MI Metamora, Michigan, United States
- Dryden, MI Dryden, Michigan, United States
